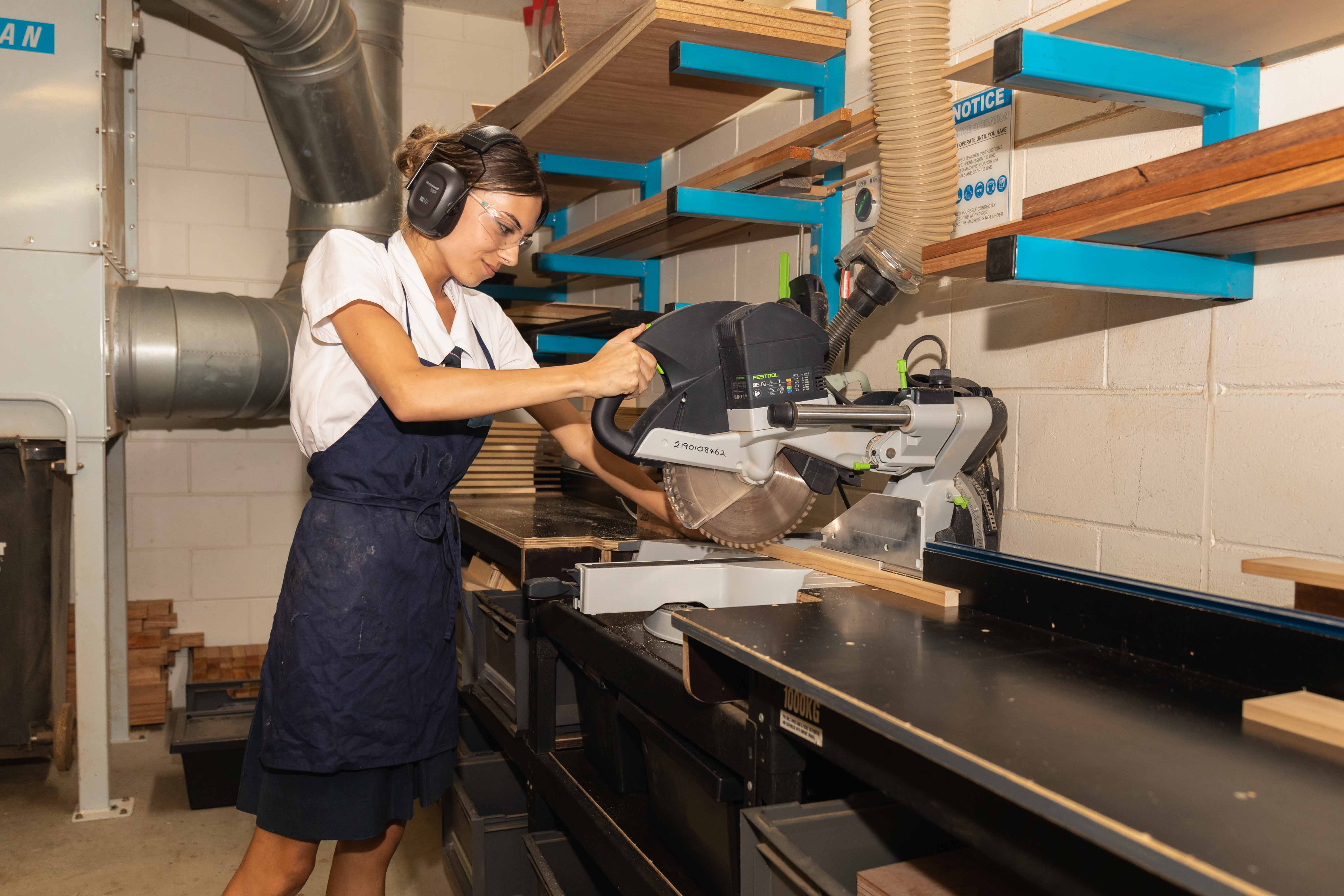The school opened in 1995 with facilities located on a 35 acre site. Over the twenty-four years, additional general learning areas, specialist buildings and staffrooms have been built, totalling over $50 million dollars, to accommodate the current enrolment population of approximately 2103 students and 220 staff members. The school building design is HS-88 consisting of single storey brick and panel walls with undercover walkways linking all permanent buildings, except Student Services Building. This building design, excluding temporary buildings, has suitable access for the disabled.

|
Since 1997, the implementation of split shift arrangements (Years 10 - 12 students from 7.30am–12.55pm and Years 8 - 9 students from 10.30am–4.05pm) has greatly increased the utilisation of existing facilities and grounds use.

|
Outdoor educational facilities include a sports field encompassing two full soccer fields, rugby league and AFL, one 400m running track and two 100m running tracks, throw areas for discus and shot put, three multi-purpose courts for volleyball, basketball and netball. Furthermore, the school accesses a number of venues for other outdoor activities. These include six privately owned tennis courts adjacent to the school, two council leased cricket ovals.
The school also has a 25m swimming pool which is for school use and home to the local swim club. Other facilities include a fully equipped gymnasium and two dance studios which are also leased to private businesses outside of school hours.
Established garden beds and lawns are maintained to a very high standard. There are adequate wide concrete paths for use and a number of trees provide shade on the site. Bench seating is provided around rotundas and under covered areas, with other tables and seating placed near the Music block.
We also have a performing arts centre including tiered seating for approximately 240, a wooden stage and the provision of sound and lighting.
Four sub-schools are strategically located throughout the campus, each accommodating approximately 30 members of teaching staff. Within each sub-school there are separate offices for middle management staff, administrative staff and a common staff room, kitchen and amenities. Additional staff rooms are located within the Administration Building, Student Services Building and Ancillary Staff Building.

|

| 
| |
There are sufficient car parking facilities near each sub-school for staff use, as well as external parking for both student and community use. Designated disabled parking bays are located at the administration entry. School bus parking bays and student collection points are located at the front of the school.
The school complies with state government regulations regarding disabled access, fire and evacuation requirements and ensures regulation lockdown and evacuation drills are performed regularly.
In the school strategic plan it is essential that allowance be made for the provision of additional specialist buildings to cater for the school’s large enrolment.
Long range planning for the renovation of existing facilities and construction of additional facilities include the extension of our Music and Performing Arts blocks.